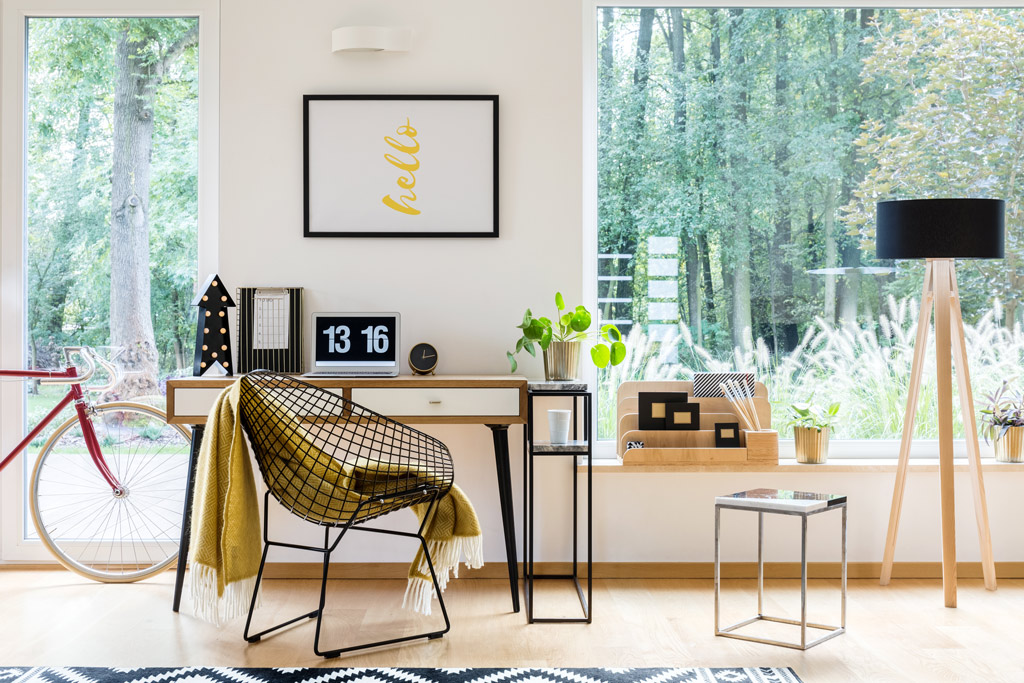If you don’t have an office in your home already, try converting a spare room into your own home office. Here’s a breakdown:
1. Measure the space
You’ll want to make sure you not only have space for a desk and all of the essentials of organization you need (e.g., filing cabinets, a printer, etc.), but that you have the space planned out in a way that it will not feel cluttered or hard to navigate.
2. Plan wiring layout
Maybe you want your desk facing the window, but after you set up the whole office, you realize the wiring in the room doesn’t adapt to this. It is best to plan your wiring layout at the beginning of the process so you can build your office around what is not only feasible but cost-effective.
3. Plan furniture layout
Once you have wiring figured out, plan where you want to put the desk and other essential office furniture. This allows you to see what other elements you’ll be able to add in based on the room size and space available, whether it’s adding a lamp or creating a sitting area with a nice armchair and bookshelf.
4. Design lighting
Lighting is important for an office. While bedroom lighting may be subtle and warm, you want office lighting to be bright and encourage productivity. Explore your options with a light bulb, or even adding in more lighting fixtures.
5. Choose bright decor
Now that you have your furniture laid out, it’s time for the fun part — the decor! Try to pick a wall color that is bright and facilitates energy and positivity. Then, add touches of personality that give it some creative flair that inspires you.
Source: ©2020 Tabrasa, LLC. All rights reserved.

